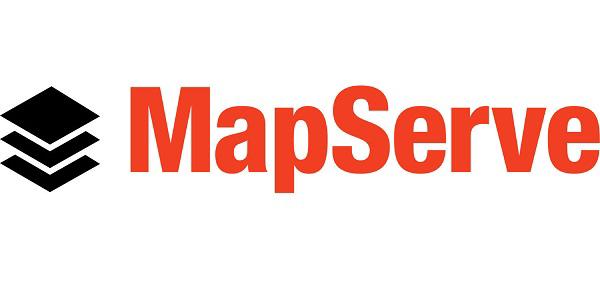MapServe® - the architect’s secret to save time and money
What is MapServe®?
MapServe® is a professional mapping and geospatial service delivering mapping to a diverse range of professional customers, from architects to surveyors, arboriculturists, energy companies and many others.

It is a digital service based largely upon OS datasets such as OS MasterMap and OS VectorMap Local, providing users with large scale mapping including OS MasterMap® in 2D and 3D formats, topographic, historical maps and aerial photography. It enables MapServe’s customers to plan new developments from their desktops and visualise impacts of sites or new buildings on the surrounding environment.
The platform was created by Passinc Ltd, one of OS’s Premium Partners.
Challenge
A significant drain on an architect’s resources is the time it takes to build site models for new buildings, whether that’s for the pre-planning application stages or for projects once permission has been agreed.
Time and money must be spent undertaking site visits, and on obtaining 2D data from multiple sources, to build an architectural model from scratch that meets the required standards.
Solution
By integrating OS Building Heights data and OS MasterMap topographical information, a 3D MasterMap product was created by MapServe®. Having all this height and terrain information available in one place provides architects with a shortcut to building a 3D model instead of having to go back to the drawing board. Site designs can be assessed and tested in 3D immediately for problems and flaws because the OS topographic data for the surrounding urban area is accurate. The 3D model has been used shown to save customers over £250 each time on extra mapping fees and labour costs, and in some situations far greater sums.
"The feedback from our customers regarding 3D MasterMap is that it saves them a lot of project time because they usually need to build these models from scratch. By having this topographical, building height, contour and land elevation information from Ordnance Survey, it not only saves them time and money when building these models, it also allows for the fast testing and developing of designs within its 3D urban context."
Passinc's Stefani Mavrou said: “The feedback from our customers regarding 3D MasterMap is that it saves them a lot of project time because they usually need to build these models from scratch. By having this topographical, building height, contour and land elevation information from Ordnance Survey, it not only saves them time and money when building these models, it also allows for the fast testing and developing of designs within its 3D urban context.”
Ordnance Survey Channel Manager James MacTavish said: “This is an illustration of how one of our Premium Partners has done something with Ordnance Survey data that delivers a proactive solution for a key market, and that is exactly what partners should be doing with our location data. We provide the nuts and bolts and elements of the engine, but they provide the engine itself - enabling cost savings, efficiencies and the levels of currency and accuracy the British land and property sector depends upon.”
Sharing the latest news about OS. We can license you to use OS maps in print, online and film format. For more information and resources for journalists, bloggers and media professionals, email pressoffice@os.uk or call 023 8005 5565.